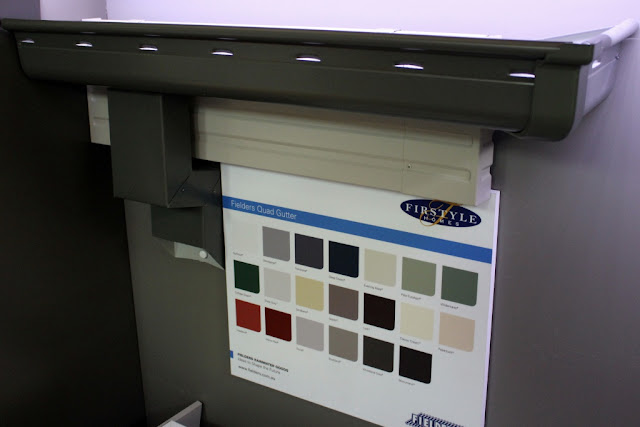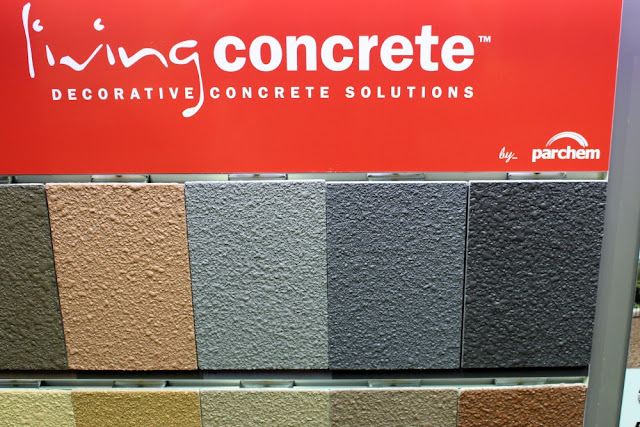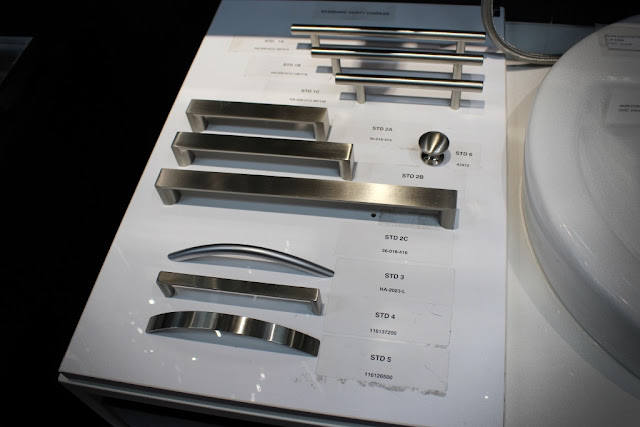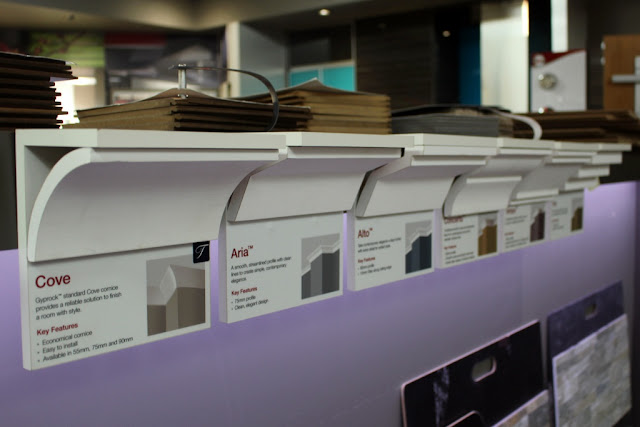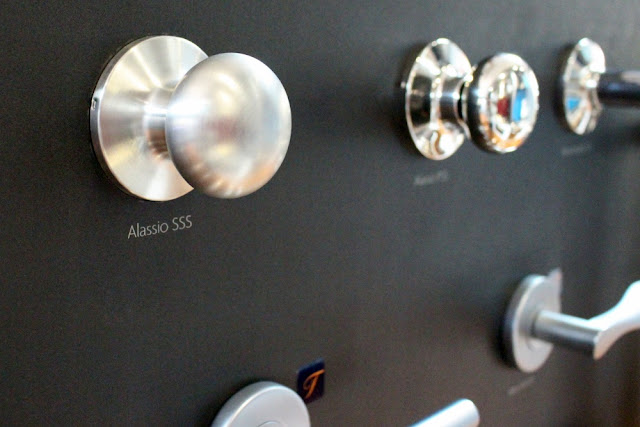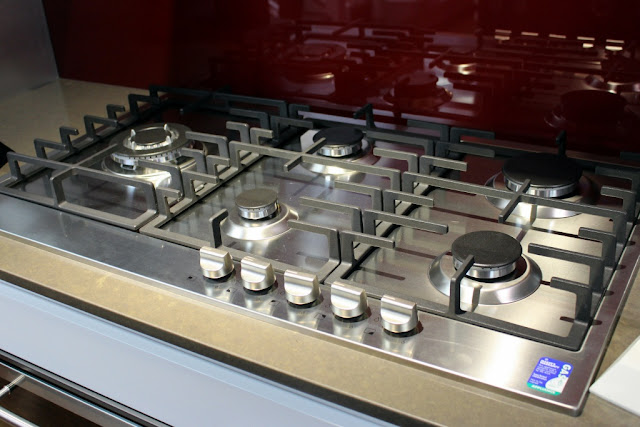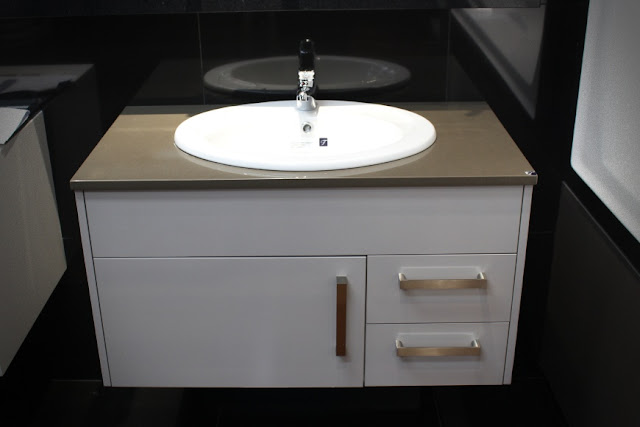Happy to see some fast progress. Looks like doors are being installed and painting has started.
Harrington
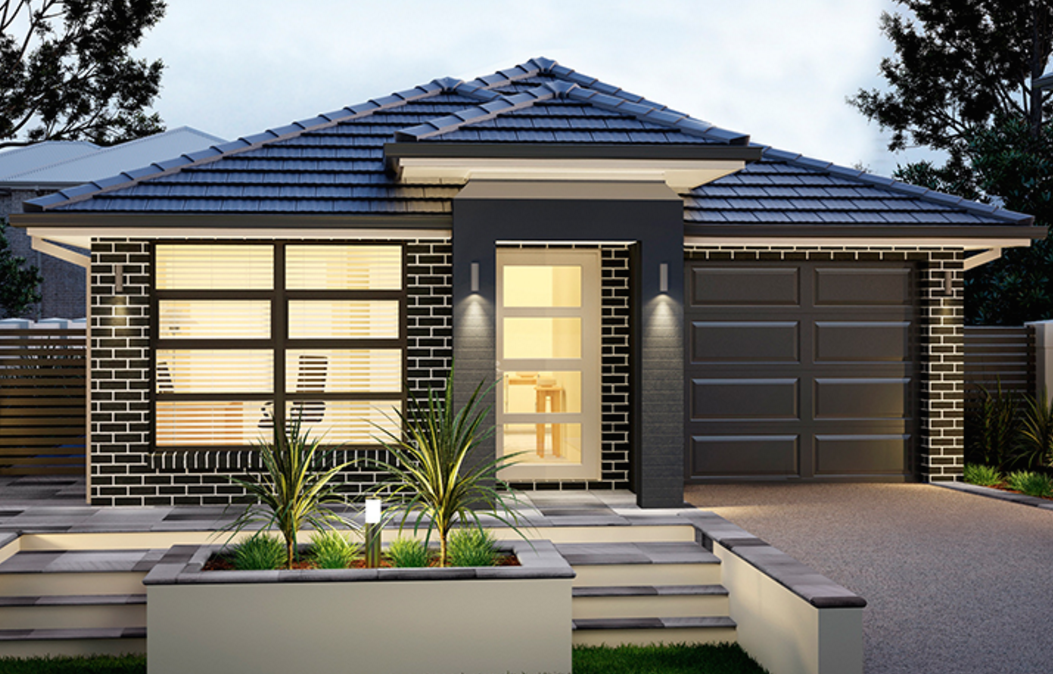
Saturday 10 December 2016
Tuesday 6 December 2016
Tile Selections
We received an email to finally select our tile selection. Luckily we had an opportunity to visit the tile showroom before we booked our appointment so we an idea of what was available.
For those who want to be extra prepared the showroom is locate at the address below:
Ambruzzo Ceramics
22 Elizabeth Street
Wetherill Park 2168
We we surprised that they quite a wide range to choose from that was included in our house package. The first time we visited the showroom, the assistant was extremely helpful showing us around.
However at our actual appointment the assistant we was not too helpful in regards to providing us input in regards to colour schemes. In hindsight, we would recommend visiting the show room a couple of times and visit some display homes to see how the tiles will look like across the entire floor/walls.
Here are some photos of our selections.
For those who want to be extra prepared the showroom is locate at the address below:
Ambruzzo Ceramics
22 Elizabeth Street
Wetherill Park 2168
We we surprised that they quite a wide range to choose from that was included in our house package. The first time we visited the showroom, the assistant was extremely helpful showing us around.
However at our actual appointment the assistant we was not too helpful in regards to providing us input in regards to colour schemes. In hindsight, we would recommend visiting the show room a couple of times and visit some display homes to see how the tiles will look like across the entire floor/walls.
Here are some photos of our selections.
Monday 5 December 2016
Saturday 22 October 2016
Saturday 15 October 2016
Brickwork started
We try to visit our 'house' every week or so hoping for more progress each time. We went back in the same week the bricks were delivered and were happy to see the bricklayers have started.
Monday 10 October 2016
Monday 12 September 2016
First Site Inspection
We were told at the beginning of construction that we were entitled to 5 on site inspections with the site supervisor and that the site supervisor would be contacting us to arrange the inspections.
However as we witness the slow progress we had little communication from Firstyle Homes or the site supervisor only when they needed progress payments. It took us endless number of phone calls to the head office but they were very vague in giving any type of updates which was very disappointing. We can understand they are very busy but I think as customers we deserve to at least know what is happening to very expensive purchase.
After much badgering the site supervisor finally contacted and agreed (reluctantly) to a site inspection with us. At this point our slab was completed and the frames were up. We had also hired a third party inspector in which the site inspector was also not impressed.
To be perfectly honest we were not very happy of how informative the site supervisor was not very reassuring of our progress. He couldn't really give us any indiction or approximate timelines.
We didn't get to take many photos during the site inspections.
So far, we would not rate Firstyle Homes on their service and communication but the progress so far seems to be going to plan.
However as we witness the slow progress we had little communication from Firstyle Homes or the site supervisor only when they needed progress payments. It took us endless number of phone calls to the head office but they were very vague in giving any type of updates which was very disappointing. We can understand they are very busy but I think as customers we deserve to at least know what is happening to very expensive purchase.
After much badgering the site supervisor finally contacted and agreed (reluctantly) to a site inspection with us. At this point our slab was completed and the frames were up. We had also hired a third party inspector in which the site inspector was also not impressed.
To be perfectly honest we were not very happy of how informative the site supervisor was not very reassuring of our progress. He couldn't really give us any indiction or approximate timelines.
We didn't get to take many photos during the site inspections.
So far, we would not rate Firstyle Homes on their service and communication but the progress so far seems to be going to plan.
Sunday 21 August 2016
We have a slab!
After nearly after a month after the "commencement of construction" we finally have a slab!! Our slab was so tall because of the elevation of our land.
Friday 1 July 2016
Firstyle Internal Selections
As mentioned in a previous post, have a good idea of what you want and your budget before you go into your internal colour selection appointment. We found that we were bombarded with all these selections and had to make impulse decisions.
You are also presented with a range of upgrades so just sure you have a rough budget. Be aware that you only have one internal colour appointment and if you need additional quotes it will cost you an extra $250 each time. It is best off to add any upgrades while you are at the appointment and you can always remove from your variations later.
Below are a few of the selections available.
The numbers on the corners indicate the price range to upgrade to that selection with number 4 being the most expensive upgrade (around $3-4K)
You are also presented with a range of upgrades so just sure you have a rough budget. Be aware that you only have one internal colour appointment and if you need additional quotes it will cost you an extra $250 each time. It is best off to add any upgrades while you are at the appointment and you can always remove from your variations later.
Below are a few of the selections available.
Bristile Roof Tiles Classic Range Flat Concrete Tiles
We were orginally going to choose the Boral Roof Tiles in Slimline Range however we somehow impulsively switched to the Bristile Range at our appointment. This was included as part of the Firstyle Living Collection Upgrades
Gutter colour selections
Caesarstone Kitchen Benchtop selections
Austral Bricks Rosewood
Concrete Driveway Colour Selections
Selection of Drawer Handles
Selection of Architraves. Cove design is standard inclusion. To upgrade to Aria was around $1K.
Our Kitchen bench top and Cabinet selections
Door knob selections Alassio is the standard inclusion
Rangehood Standard inclusion
Star mixers to bathroom. Upgrade approx $600 for all tapware.
Stovetop Standard Inclusion
Bathroom Vanity. Standard inclusion.
Electrical Plan by Clipsal
While we wait for the construction to start, we will start updating with more details of our plans and our journey so far.
Below is our Electrical Plans by Clipsal. As mentioned in an earlier post about our Clipsal appointment, our consultant was very informative and helpful especially since we were quite cost conscious. Electrical plans look very complex at first glance but she went through each step very concisely.
We are a bit worried with the lighting in the kitchen and dining area as now we thinking we should of added a few more downlights but I guess it would be a simple fix to add a few more after handover
Below is our Electrical Plans by Clipsal. As mentioned in an earlier post about our Clipsal appointment, our consultant was very informative and helpful especially since we were quite cost conscious. Electrical plans look very complex at first glance but she went through each step very concisely.
We are a bit worried with the lighting in the kitchen and dining area as now we thinking we should of added a few more downlights but I guess it would be a simple fix to add a few more after handover
Thursday 30 June 2016
Now onto the Construction Stage!
What a relief when we saw this in our inbox today.
"Congratulations.Your file has now been moved to Construction."
We are told construction is due to start within 20 working days. Hallelujah!
We have had a long and stressful start and we haven't even started building yet. We will go into detail in a later regarding all the dramas we've had and hopefully things to be more mindful of for future first home owners/builders. From now on, let's hope it will be smooth sailing! (yeah, right..)
Looking forward to finally posting up photos on this blog!
Friday 24 June 2016
CDC Approval Finally!
After a VERY long wait, we finally have CDC Approval! We were emailed the CDC approval and approved final plans from Firstyle Homes on the 22nd of June and received a hard copy in the mail a few days after.
Our CDC was from a private certifier 'Sbac' Building Consultants and Certifiers which we initially thought was the fast track approach.
This has been an extremely long wait for us considering we put our first deposit ONE YEAR ago and our land was registered in March! We are not quite sure why there was such a delay...We were told from Firstyle that it was due to delay from Sydney Water but considering that quite a few houses around us are well into the construction process, we weren't given any details who's part was causing the delay.
Our CDC was from a private certifier 'Sbac' Building Consultants and Certifiers which we initially thought was the fast track approach.
This has been an extremely long wait for us considering we put our first deposit ONE YEAR ago and our land was registered in March! We are not quite sure why there was such a delay...We were told from Firstyle that it was due to delay from Sydney Water but considering that quite a few houses around us are well into the construction process, we weren't given any details who's part was causing the delay.
Sunday 19 June 2016
Clipsal Electrical Appointment
We attended our Clipsal Electrical Appointment on 1st June 2016. Tip: We were told that Clipsal would call us when they had appointments available and could be delayed due to high demand from other builders. However, we waited for over a month, so I called them up myself and just made an appointment on the spot. So if you are building and waiting for someone to call you, just call up and make the appointment.
Prior to the appointment, Clipsal will email you of all the directions on how to get there. Their location is in the business sector of Macquarie Park. Before you get settled into your appointment and the nitty gritty the consultant will show you a few of the selections and upgrades, mainly the selection of down lights and switches.
Our consultant was Jenna, who we found was very friendly and helpful. She sounded very knowledgable and honest and anything she wasn't sure of she asked the electricians who were at Clipsal.
During the consultant we went through where we wanted to place each of the lights, switches, phone lines, data cables and TV antennae. Firstyle only provides around 21 batten holders but you do have the option of crediting them towards an upgrade like down lights for an extra cost.
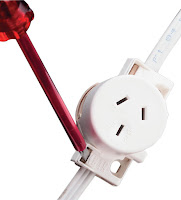 In regards to down lights we were debating whether to have them installed after handover with an electrician as we have been told by many people it will be a lot cheaper. However we ended up having the down lights installed with Clipsal mainly due to convenience. The price for each LED downlight was $165 however since we credited a few batten lights, it came down to $105 each. We were also informed that the Clipsal does install a surface socket with the downlight so essentially it will be easier to change in the future. (Unfortunately Clipsal didn't allow for the surface sockets to be installed without the downlight being installed.)
In regards to down lights we were debating whether to have them installed after handover with an electrician as we have been told by many people it will be a lot cheaper. However we ended up having the down lights installed with Clipsal mainly due to convenience. The price for each LED downlight was $165 however since we credited a few batten lights, it came down to $105 each. We were also informed that the Clipsal does install a surface socket with the downlight so essentially it will be easier to change in the future. (Unfortunately Clipsal didn't allow for the surface sockets to be installed without the downlight being installed.)
Clipsal surface socket:
https://www.clipsal.com/Trade/Products/Electrical-Accessories/General-Wiring-Accessories-Tools/Surface-Socket-Outlets#.V2ZaF-Z94yk
We have summarised the upgrades we chose at Clipsal and price quoted.
Prior to the appointment, Clipsal will email you of all the directions on how to get there. Their location is in the business sector of Macquarie Park. Before you get settled into your appointment and the nitty gritty the consultant will show you a few of the selections and upgrades, mainly the selection of down lights and switches.
Our consultant was Jenna, who we found was very friendly and helpful. She sounded very knowledgable and honest and anything she wasn't sure of she asked the electricians who were at Clipsal.
During the consultant we went through where we wanted to place each of the lights, switches, phone lines, data cables and TV antennae. Firstyle only provides around 21 batten holders but you do have the option of crediting them towards an upgrade like down lights for an extra cost.
 In regards to down lights we were debating whether to have them installed after handover with an electrician as we have been told by many people it will be a lot cheaper. However we ended up having the down lights installed with Clipsal mainly due to convenience. The price for each LED downlight was $165 however since we credited a few batten lights, it came down to $105 each. We were also informed that the Clipsal does install a surface socket with the downlight so essentially it will be easier to change in the future. (Unfortunately Clipsal didn't allow for the surface sockets to be installed without the downlight being installed.)
In regards to down lights we were debating whether to have them installed after handover with an electrician as we have been told by many people it will be a lot cheaper. However we ended up having the down lights installed with Clipsal mainly due to convenience. The price for each LED downlight was $165 however since we credited a few batten lights, it came down to $105 each. We were also informed that the Clipsal does install a surface socket with the downlight so essentially it will be easier to change in the future. (Unfortunately Clipsal didn't allow for the surface sockets to be installed without the downlight being installed.)Clipsal surface socket:
https://www.clipsal.com/Trade/Products/Electrical-Accessories/General-Wiring-Accessories-Tools/Surface-Socket-Outlets#.V2ZaF-Z94yk
We have summarised the upgrades we chose at Clipsal and price quoted.
- Extra Batten Holder $60 each
- Extra Downlight 11W LED $165 each
- Outdoor wall light $100
- Extra Dimmer switch $90
- Upgrade to slim design switch $15
- 2 Way switch $50
- Outdoor socket $100
- Extra 2 socket $60
- Extra Data/phone cable $59
- Heat Fan for bathroom $368
Overall we had a good experience with Clipsal although an expensive one! Our electrical upgrades costed around $3200 all up and that was us being conservative. So definitely set a budget and do your research beforehand if you can. As mentioned we did settle with some products due to the convenience.
We can post up photos of our selections and plans.
Firstyle and Internal Colour Selections
When we initially put down our $15,400 initial administration and planning deposit (which seemed like so long ago) we received a colour selection pack. This provided us with all the basic inclusions and general selections that were available.
First tip before going to the colour selections appointment is to DO YOUR RESEARCH! The appointment is quite fast paced and found that we were faced with on-the-spot decisions. It is definitely a good idea to have a shop around to have a rough idea of your budget.
Firstyle also has a fine print which states any additional requests after their selection appointment will incur an administration fee of $250.00 PLUS GST per ITEM. So it is best that you have some of what you want and it's best that you include it in your variation list now as you can always delete the items later if you're over budget.
We also found that during the appointment they could only really give us a rough estimate of pricing and some things actually came back less than quoted.
Below we have listed some of the variations and upgrades we included in our home and the prices we were quoted. Note: prices do not include GST when quoted.
First tip before going to the colour selections appointment is to DO YOUR RESEARCH! The appointment is quite fast paced and found that we were faced with on-the-spot decisions. It is definitely a good idea to have a shop around to have a rough idea of your budget.
Firstyle also has a fine print which states any additional requests after their selection appointment will incur an administration fee of $250.00 PLUS GST per ITEM. So it is best that you have some of what you want and it's best that you include it in your variation list now as you can always delete the items later if you're over budget.
We also found that during the appointment they could only really give us a rough estimate of pricing and some things actually came back less than quoted.
Below we have listed some of the variations and upgrades we included in our home and the prices we were quoted. Note: prices do not include GST when quoted.
- Upgraded our garage door to Timbercoat $750
- Stain finish to front door $350
- Upgrade front door handle to a pull bar handle $395
- Additional laminated colour to bottom kitchen cupboards $210
- Glass splash back to kitchen $1,250
- Star mixers to showers, bath and vanities $627
- Water point to fridge $250
Most things we upgraded were due to convenience to save us from doing it ourselves later. To be honest most upgrades I would say were overpriced and could be done after handover.
Will update with photos soon.
Wednesday 18 May 2016
Austral Bricks External Colour Selections
Shortly after land registration, we signed off on Final Plans and Pre-Construction Variations which means we could move onto our colour selections. We chose our external colours with Austral bricks.
The staff at Austral bricks were extremely helpful. We were given a list of addresses for houses that used the various brick colours we were interested in.
Below are our selections:
The staff at Austral bricks were extremely helpful. We were given a list of addresses for houses that used the various brick colours we were interested in.
Below are our selections:
Bricks: Austral Bricks in Rosewood (Wilderness Design)
Roof Tiles: Bristille Concrete Roof Tiles Classic (Upgrade)
Window frames, Front Columns: Paperbark
Gutters, Watertank: Monument Colorbond
There were also a number of virtual programs that we utitlised so we could visualise different colour combinations
Land is finally registered!
After many broken promises and months of waiting, our land was finally registered on the 4th of March 2016!
Since then we have received our Final Plans including Pre-Construction Variations which we have now signed off on. Refer to Timeline. So now more waiting until our Final Plans are approved by council! We are hoping it wont be any longer than a month *fingers crossed*
Since then we have received our Final Plans including Pre-Construction Variations which we have now signed off on. Refer to Timeline. So now more waiting until our Final Plans are approved by council! We are hoping it wont be any longer than a month *fingers crossed*
Subscribe to:
Posts (Atom)

